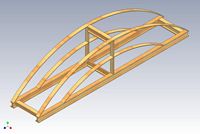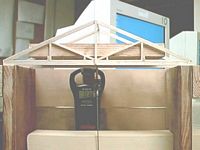|
Bridges will be used in both the Autocad and Industrial Design & Construction courses to expose the students to design and construction techniques and provide a basic understanding of statics and material properties. The bridge pictured below will be designed and constructed by the students in Autocad 1 from a supplied handout and will focus on design and construction techniques.

Autocad Inventor 3D Model
Click image for larger view
The bridges for the Industrial Design & Construction course will be designed by the students on graph paper or in Autocad if they are capable after initial lectures regarding material properties, stresses and loading. All bridges will be subject to size, weight and material specifications. Once completed the bridges will be destructively tested to determine which design supported the most weight.

Last years winning Bridge at 24 pounds 15 ounces and still going strong.
Click image for larger view
2010 Bridge Testing Results

Bridge and Tower Tester with Sample Bridge
Click image for larger view
2009 Bridge Testing Results
2008 Bridge Testing Results
2007 Bridge Testing Results
|